555 McFarland Avenue
Rossville, GA 30741
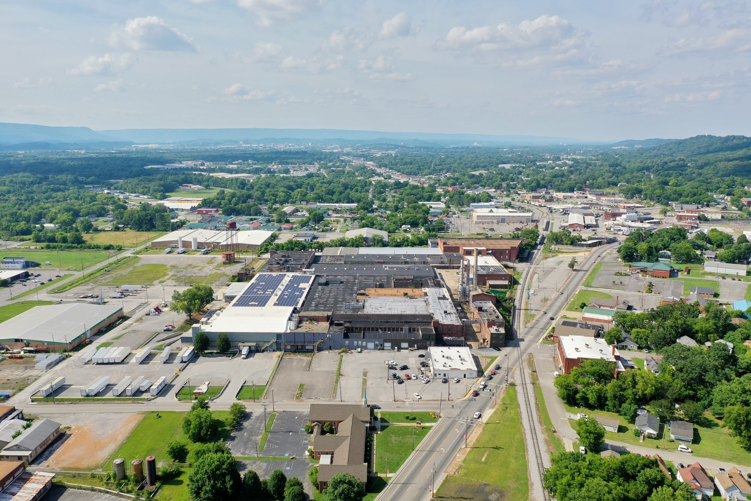
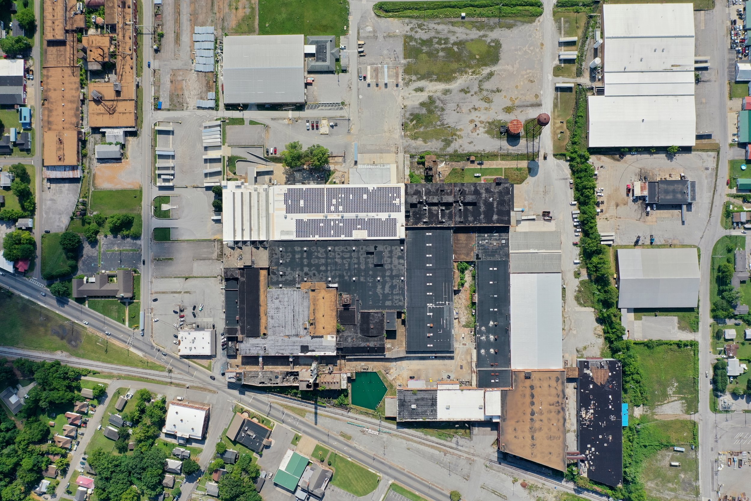
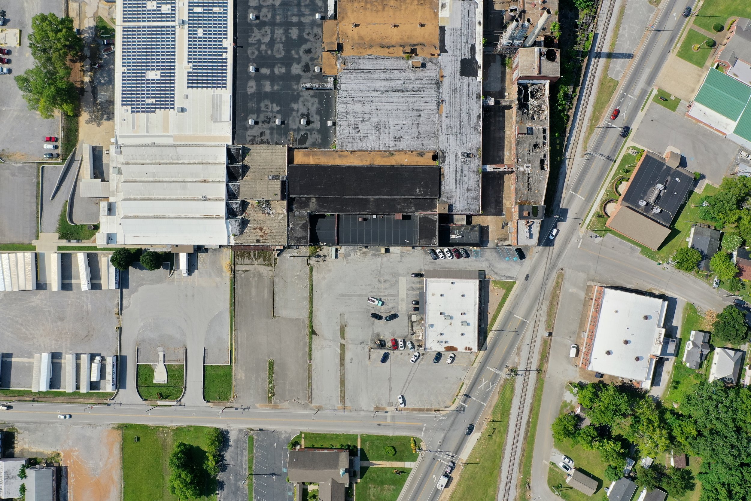
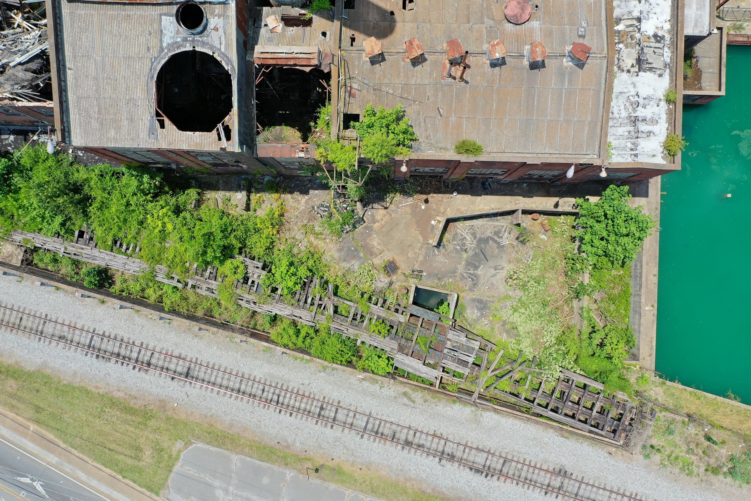
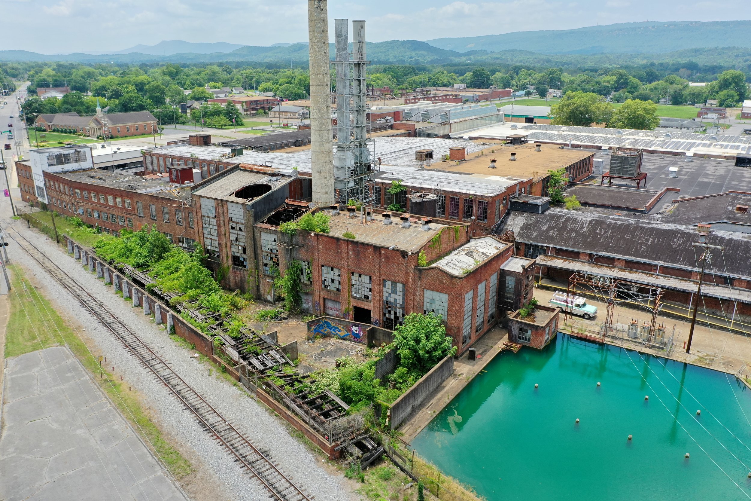
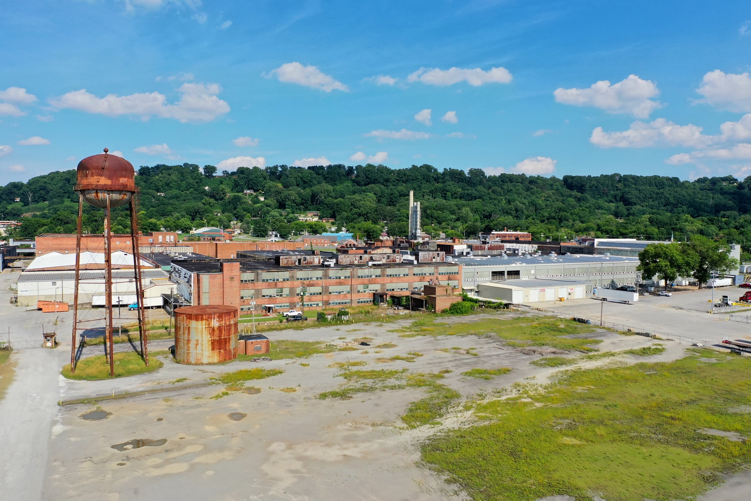
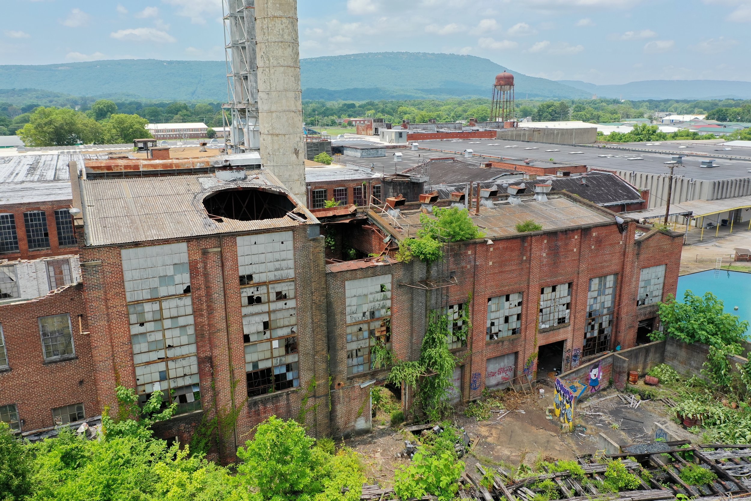

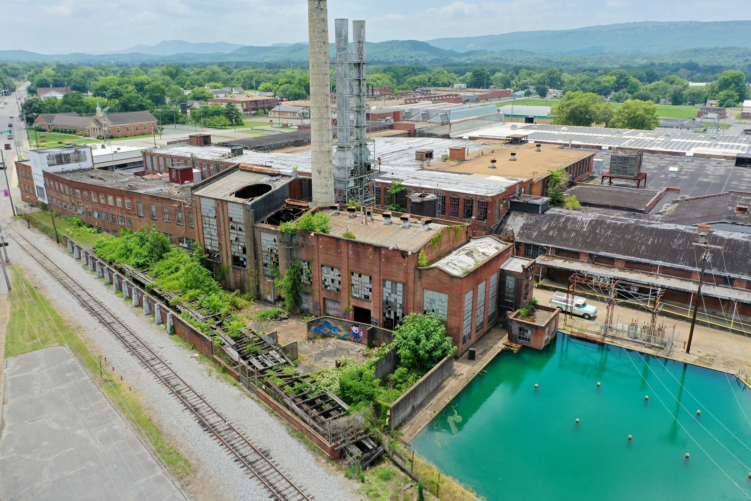

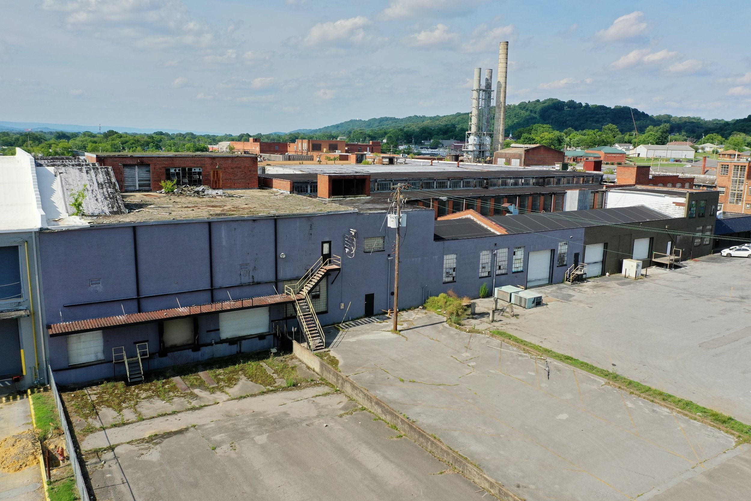
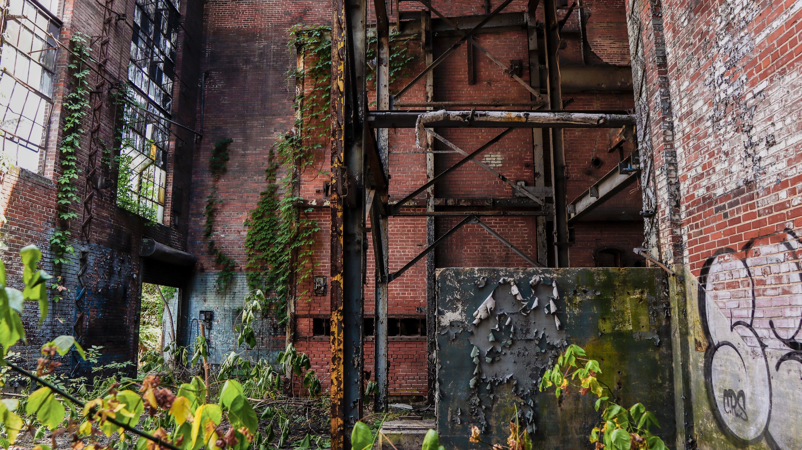
Site Video
Overview:
Market: Chattanooga MSA
Zoning: Commercial Mixed-Use
Parking: 200+
Occupancy: Multi-Tenant
`Square Footage: 6,000 to 150,000+ sq. ft. available
Acreage: 32.5
Year Built: 1910 / 1980s
Price: Varies by space
The property:
Built in the early 1900s, Peerless Wool Mill is considered to be one of the oldest and largest mills in the region. At its peak, the mill employed around 3,000 people and had a full-size gymnasium to accommodate the mill’s semi-pro basketball team. The mill was a leading producer in the textile industry and manufactured a variety of textile products, most notably the wool blankets for soldiers during World War II. Peerless Mill was largely shut down in the late 60s after a portion of the factory caught on fire.
The redevelopment of this site, which will serve once again as the community town center, will revitalize the city of Rossville. Peerless encompasses approximately 1.5 million square feet on 32 acres only 10 minutes south of Downtown Chattanooga.
Phase 1 will focus on bringing new tenants to immediately begin activating the site. These tenants include light industrial, storage, and an anchor brewery. Other activation will take place through food trucks, festivals, and temporary studios for film, photography, and music. A dog park and outdoor sports court are targeted for the end of Phase 1.
Phase 2 will begin to transition The Mill into a mixed-use hub for the city of Rossville and the greater Chattanooga area. Retail, residential, event and fitness components will be introduced to make the site a live work community for its residents.
Phase 3 will focus on bringing tourism and office components to The Mill.
At the completion of the final phase, Peerless Mill will serve as a walkable, mixed-use town center for the city of Rossville.
The Opportunity:
Ownership will be delivering spaces in as-is condition, so tenant will be responsible for any and all renovations to the spaces. However, landlord is offering rents at well below market rates and up to 1 year of free rent for qualifying tenants.
Building 10, 11, and 12
Approximately 18,900 sq. ft.
Clear span building
17’-19’ ceilings
Abundant natural light, exposed brick and bow trusses, easy vehicle access
Rent negotiable
Building 21
Approximately 43,350 sq. ft.
24’ x 24’ wide column spacing
25’ ceilings
Multiple loading points, exposed wood ceilings, exposed brick interiors
Rent negotiable
Building 25
Approximately 7,650 sq. ft.
Clear span building
38’ to 51’ ceilings
Abundant natural light, biergarten and outdoor patio seating available, historic smokestack and water features
Rent negotiable
Building 27
Approximately 19,800 sq. ft.
14’ x 19’ wide column spacing
15’ to 33’ ceilings
Abundant fenced-in parking, easy vehicle access, visibility and signage opportunity on West Lake
Rent negotiable
Contact:
Office
o. 615-854-7188
Office@TheCaubleGroup.com
Tyler Cauble
c. 615-574-8060
Tyler@TheCaubleGroup.com









